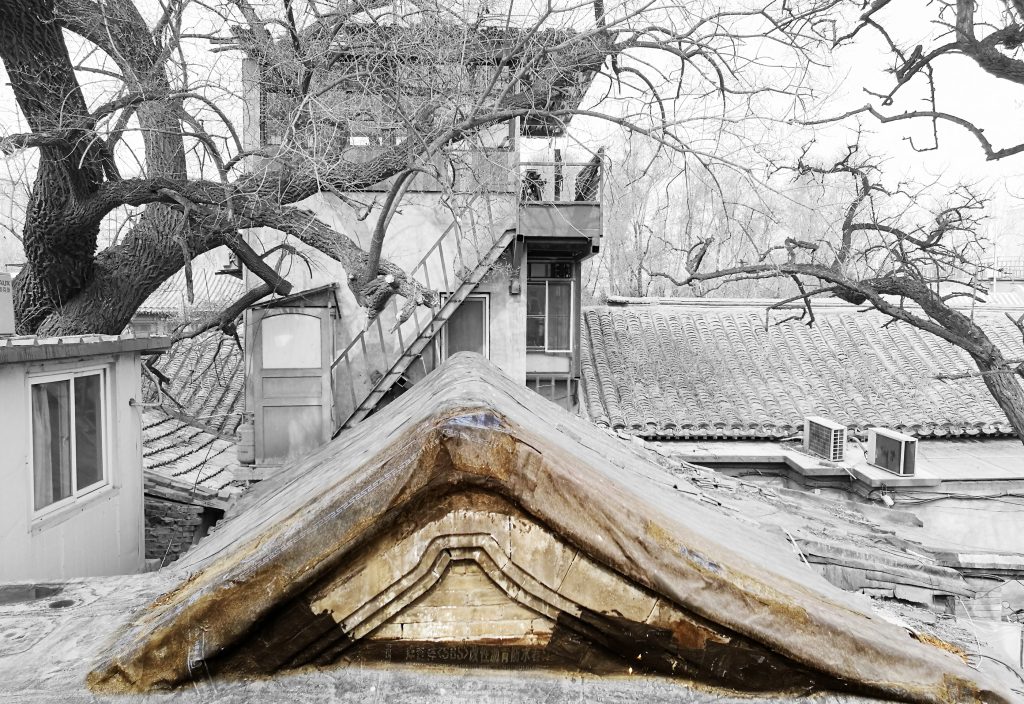Wudaoying Hutong street has a rich cultural legacy that traces back to the Qing and Ming dynasties. Located at the west side of Lama Temple in downtown Beijing, and showing lanes of single-story houses with distinctive architectural elements such as grey brick walls and upturned eaves, it is one of the historic alleyways that has experimented dramatic changes in recent decades. Indeed, houses in this area have been subdivided into small stores and dainty coffee shops facing the main street, whereas the old residences have been kept in the back alleys.
In 2017, Urbensis was commissioned to design a new building in this very same area. On a site nested in the back alleys, surrounded by residential areas on all four sides.
The new building was conceived as a music house able to function on a wide variety of levels: from a recording studio to a venue showcasing music related events and performances.
After demolishing the informal structures within the less than 100 square meters site, two important elements stood out from the past: two precious Katsura trees and a historical U-shaped brick wall. We decided to keep both elements as a way to pay homage to the history of the site, as well as to save on the cost and energy that would be required to produce new materials.
Traditional Courtyard
Inspired by the social function of the traditional courtyard, we organized the building as a vertical sequence of terraces. From a first floor dedicated to music recording and artistic performances, an elegant white steel staircase connects the double-height concert hall with a terrace on the second floor. The concert hall hosts a slanted platform for the audience, as the inner space is geometrically defined in crescent horizontal lines by the U-shaped brick wall. Yet, the hall rises even higher to allow space for two large horizontal windows on the upper areas to the east and the west sides.

This vertical extrusion creates a profound emotional effect when the rays of the sun illuminate the interiors.
On the second floor, a bridge connects the terrace in the north wing with a space designed for temporary residence in the south wing. The structure crosses over the terrace on the first floor and next to the branches of a Katsura tree. The south wing contains two rooms one on each floor as linear spaces that end up in terraces that frame views of the Lama Temple and the Confucius Temple, connecting its residents with the historical surroundings.
From the outside, the whole building appears as two volumes attached to each other. The volume to the north is six-meters-high, and its singular roof brings to mind the upturned eaves of the old hutongs, showcasing indeed the historical U-shaped brick wall. The volume to the south is a ten-meters-high rectangular shape that works as a backdrop for the one to the north. Dark-gray ceramic reminiscent of the traditional hutongs is used over both volumes, reflecting a solid building image, as a counterpoint to the delicate cherry wood used on doors and windows.
Overall, the building delivers an image that combines the contemporary comfort expected from modern venue and the influence of its historical context considered with the deepest respect.
