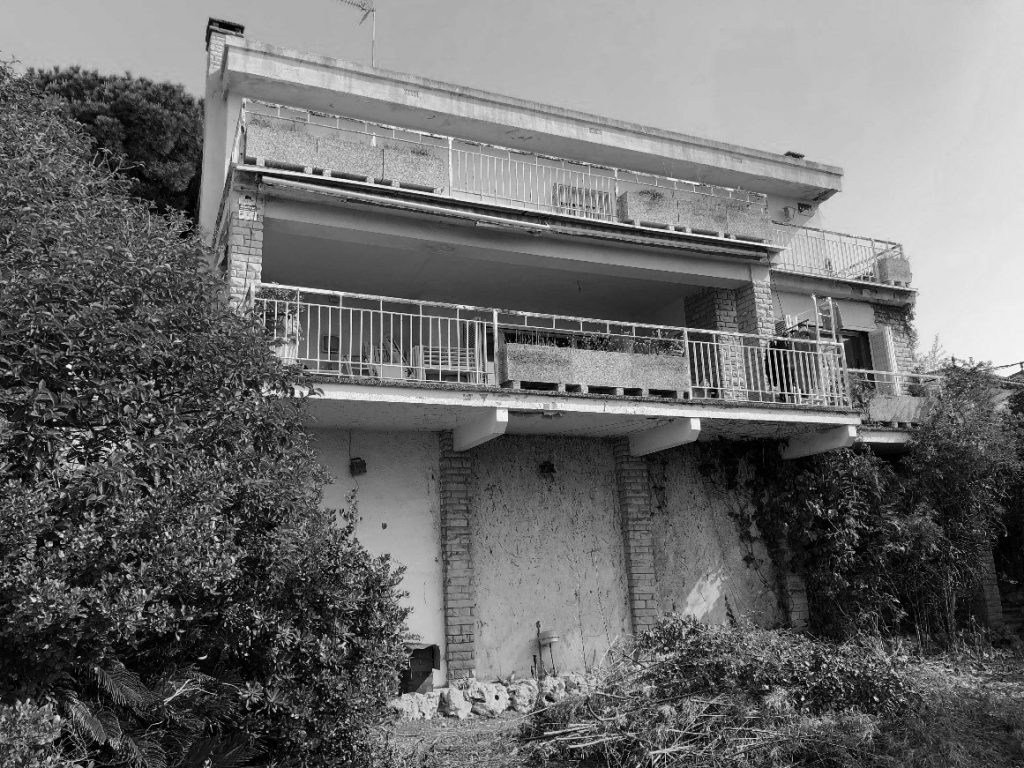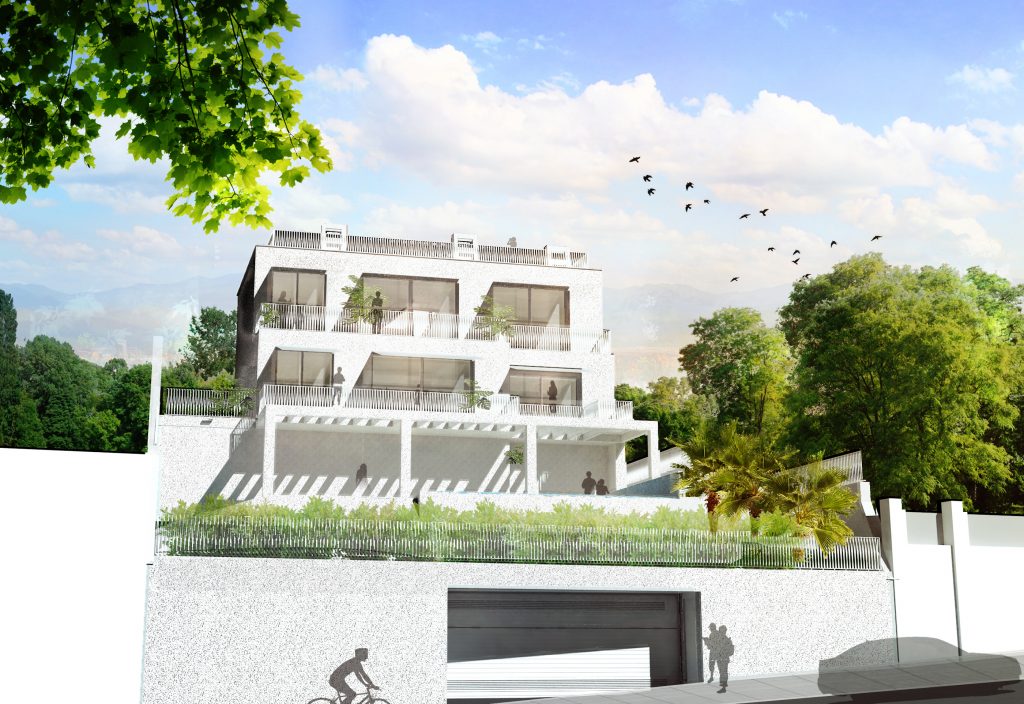Due to the success in the tourist industry in Spain, the conversion of existing structures into different functions, such as hospitality, has become a common reality. In this particular case, it is the conversion of a villa into a hotel.
The existing structure is located on a sloping terrain with a topographic difference of seven meters between the north and south sides. The rectangular site of 600m2 site is oriented to the Yatch Club of the Catalan town of El Masnou, and has a construction of 350 m2, distributed on the ground floor and first floor.
The proximity of the Mediterranean Sea inspires a structure with a solid presence in the landscape.
Looking for that, all the material of the facade is replaced by a white brick arranged in horizontal stripes: the union between the brick stripes varies in thickness and generates a visual effect that refers to overlapping strata. On the lower level of the garden, the facade of the building extends with a pergola made of concrete that rests on four pillars made with the same white brick used for the facade.
The first floor, the ground floor and the garden pergola rest on a limestone floor, which borders the pool and covers the lower level facade on the south side. On this lower level, there is access to the new garage whose structure supports a new pool at the garden level, and a new access to the site trough a stairway open to the sky.
Hotel rooms
Inside, the outdoors pavement has its continuity as polished concrete hardened to quartz that runs from the reception, rooms and staircase that connects the ground floor, first and rooftop. The two floors have been converted into five apartments designed as longitudinal spaces that run from the north to the south sides, reaching both facades with large openings that give access to large terraces to the south. With the purpose of maintaining this north and south relationship within the apartments without obstacles, washrooms, kitchen, closets and storage are also located longitudinally on one side of the apartment. The interior carpentry, together with the walls and ceilings, all in white, allows a no-interrupted view of the blue sea and sky outside.

On the other hand, the roof now turned into a solarium, has uninterrupted views of the surrounding landscape. In addition, the three chimneys on this floor that allow the ventilation of the below apartments have been designed as elements that contain seating areas and stand out due to their sculptural form.
Following the Mediterranean tradition, the new construction uses a limited range of materials and colours. Also noteworthy is the use of cross ventilation systems, the use of shadows and attention to the details of doors, windows and railings.

