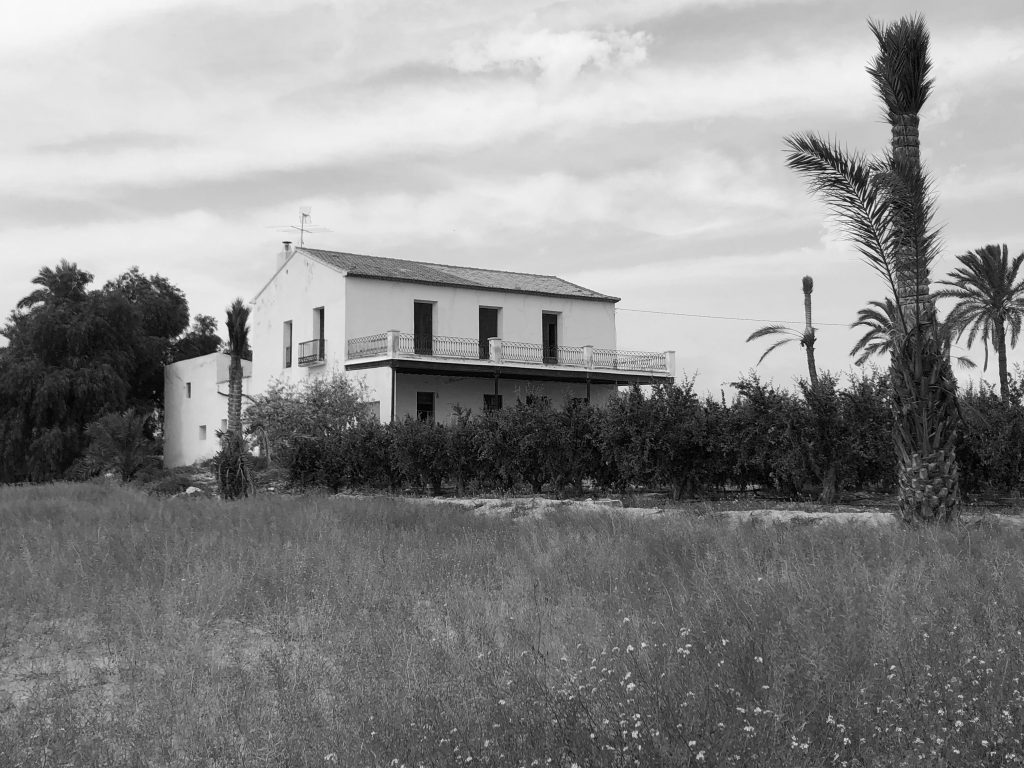The construction of the house dates back to the beginning of the 20th century and responds to the traditional structure of rural houses in the countryside of Elche, Spain. The typical house in this area was that of the modest farmer: a ground-floor house, a rectangular structure, a gable roof made of Alicante tiles, with a large porxà on the main façade, and the backyard for the animals. In this case, the house has two floors, where the second floor has historically been used as a “cambra”. This large “cambra” is accessed by an internal built-in staircase.
Regarding the materials, they are the typical ones on which rural construction in this area of the Elche countryside is based: stone, mud, lime, plaster, reeds, wood and tile.
All these materials will also be those that have been used in the intervention. Following the custom of using the materials provided by the area, the roof is made up of wooden beams, in this case, hidden by false ceilings installed in recent years.
The emblematic character of these houses is concentrated in the main façade, where the architectural resource of the “porxà” is located. Built to protect the main entrance from the wind and summer heat, this was the most important area of the house, where the cart and farm implements were stored, some crops were dried, protecting them from the rain when the house was a single house.
The intervention in the house is carried out with the aim of restoring its original state.
Eliminating bodies that have been attached to the main volume during the last decades, and that disturb the image of the facades.
Inside, a new staircase has been built to join both floors. Also, false ceilings have been removed to leave the wooden beams visible, in addition to updating all the finishes.

