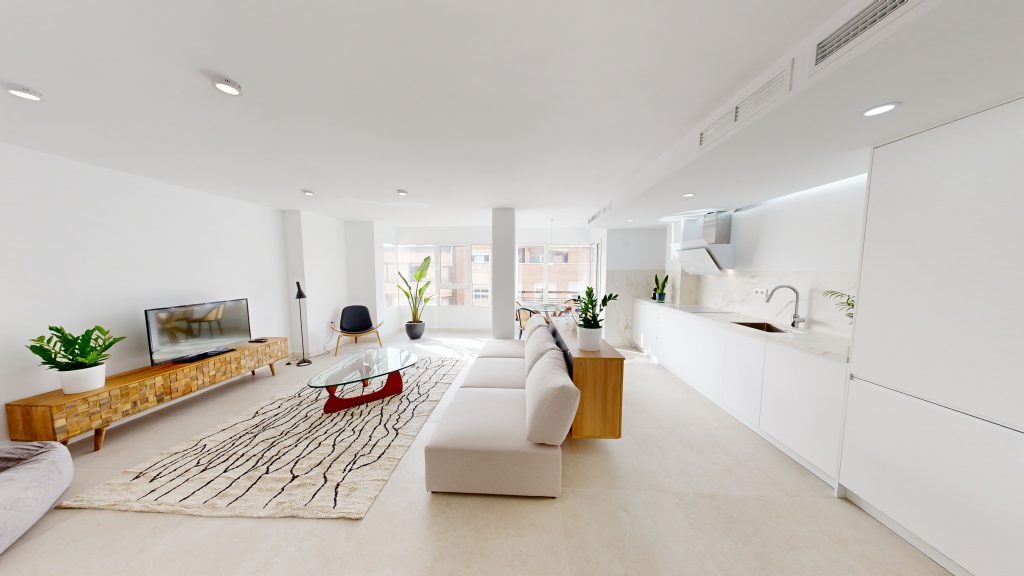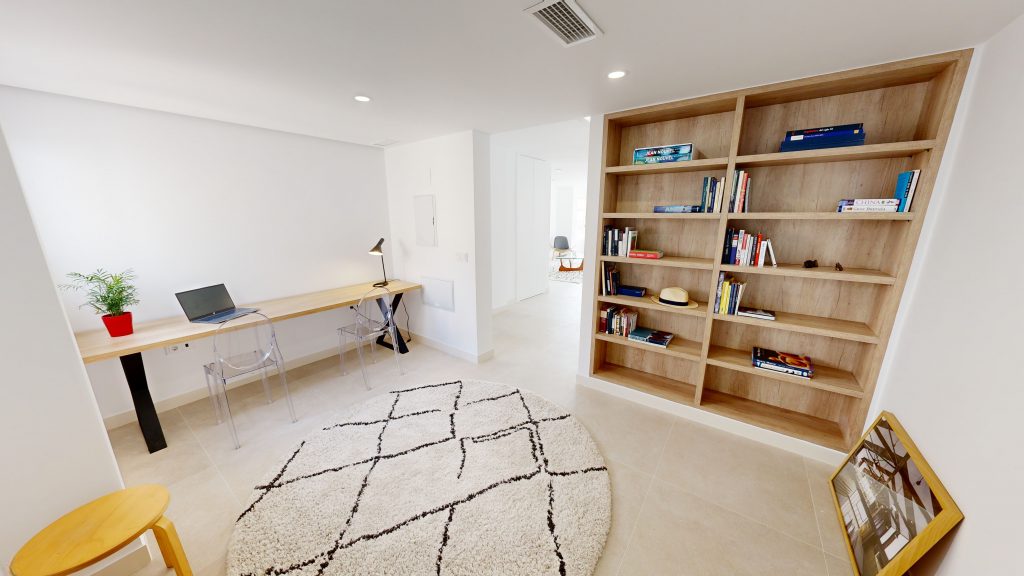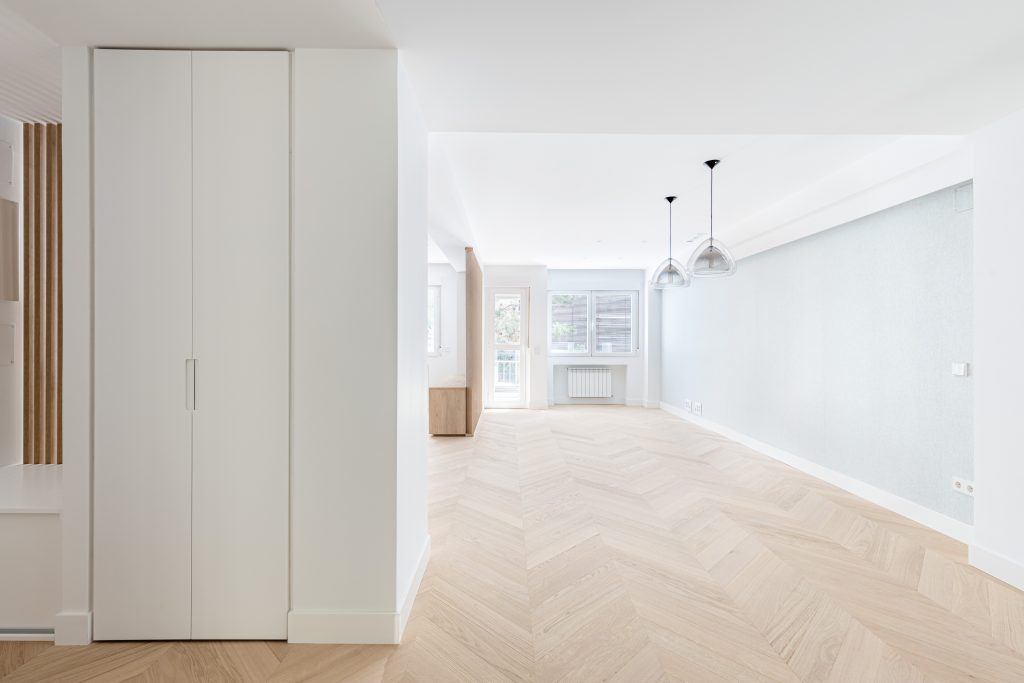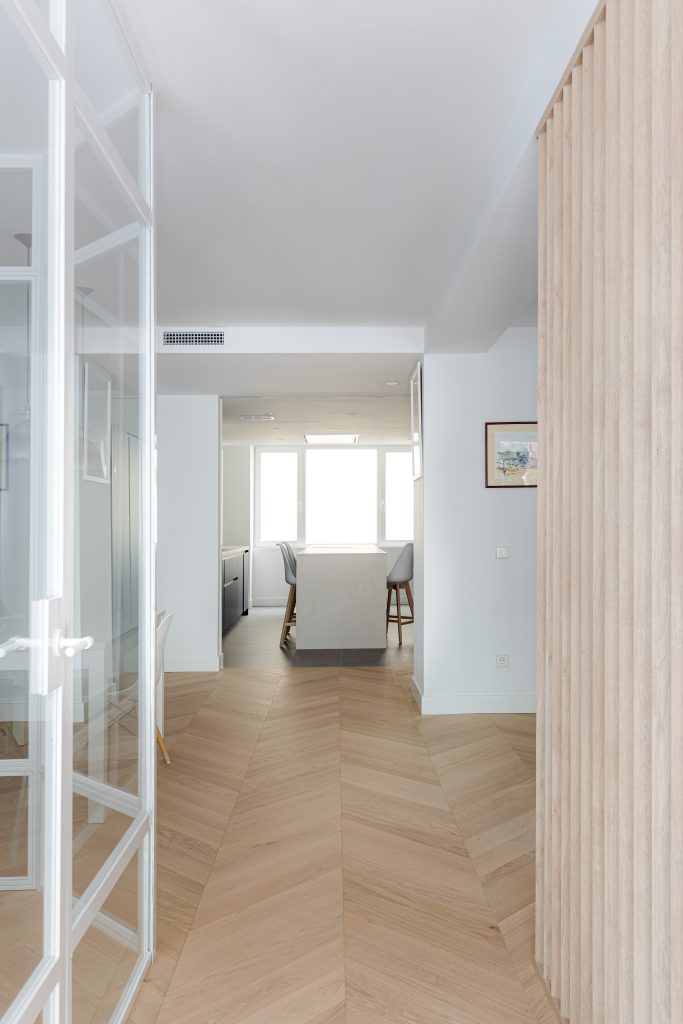Benito Pérez Galdós, Alicante
It is a large 137m2 apartment distributed in a day and night zones. The day zone has the hall of the apartment, living room, kitchen and laundry room, and is completed with a room that serves as a work area. The night zone consists of a bathroom, a bedroom and the master bedroom that has a separate walk-in closet, as well as a fully equipped bathroom and natural lighting.
The new flooring in the home is a precious porcelain stoneware from the Italian brand Marazzi, accompanied by a skirting board from the Techlam brand, which give continuity to the entire home. The floor-to-ceiling lacquered doors facilitate movement through the different rooms.

Living room and Kitchen

Work zone
Andrés Torrejón, Madrid
It is a 144m2 apartment in a listed building in the center of the city of Madrid. With practically no corridor, the kitchen functions as a meeting point, as it links the east zone with the west zone of the apartment.
To the east, the hall of the house that gives access to a spacious living room, accompanied by a courtesy toilet. To the west two bedrooms with bathrooms and the master bedroom with dressing room and bathroom.
The new flooring of the house is a natural wood cut in Hungarian point that gives continuity to the whole apartment. This same wooden element is the protagonist of vertical divisions in the form of slats, and of the wardrobes and walk-in closet.

Hall and Living room

Living room and Kitchen
