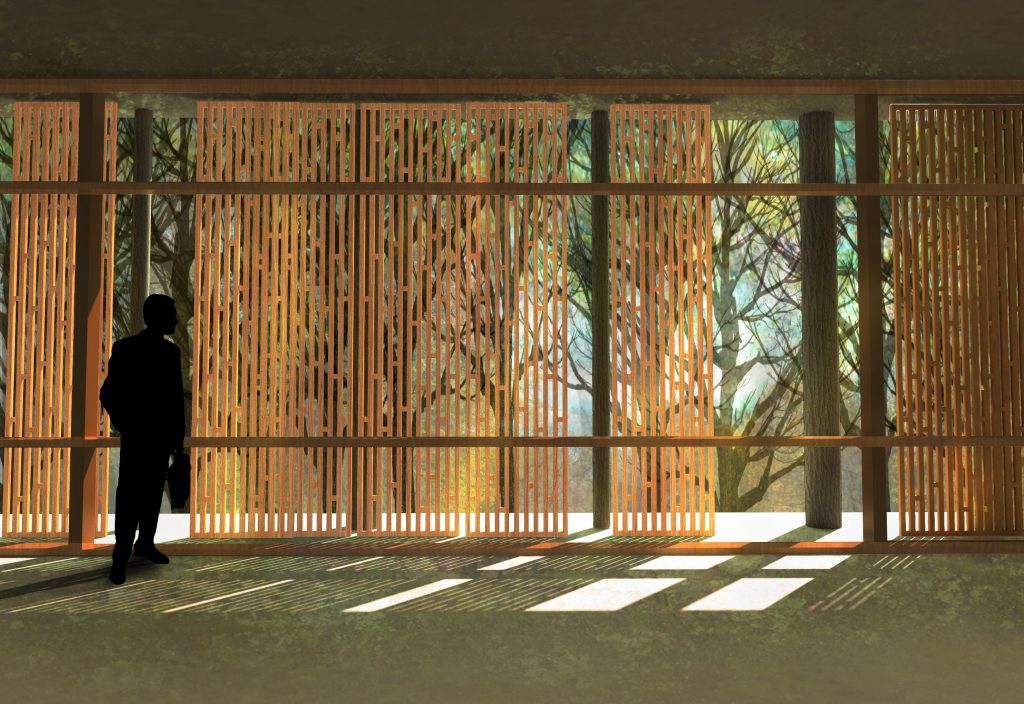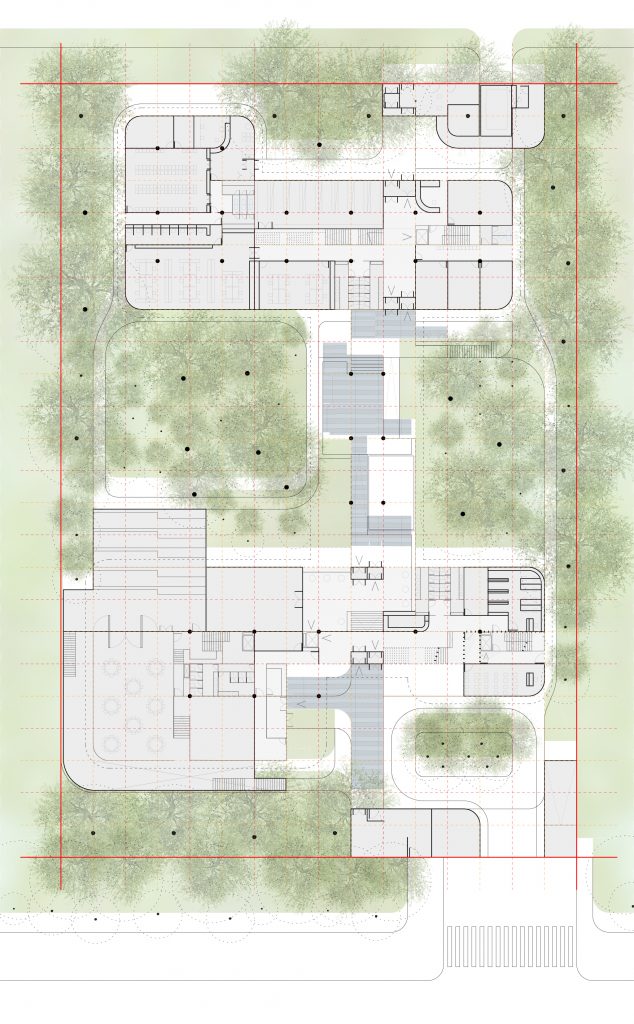The Embassy of Spain in Beijing is a new building where different departments previously dispersed throughout the city congregate. A new wave of embassies, mainly in the district of Liangmachiao, shows the intentional effort to materialize the aesthetics of each country in their respective embassy.
On the contrary, the first wave of embassies that began in the Ritan district followed the predominantly austere aesthetic of the 1980s in China.
The design of the new Embassy of Spain aims to find a third way based on a reciprocal understanding between the guest country and the host.
The new Embassy is located on Dongshimen Avenue, which traditionally was occupied by administrative buildings together with other embassies and characterized by extraordinarily leafy trees.
Following a strict approach in terms of functionality, diplomacy and sustainability, the location of all the buildings is mainly conditioned by the conservation of most of the trees, creating a close relationship between nature and the new constructions.
On the other hand, these trees have inspired the aesthetics of the whole: from the configuration of the facades to the small decorative details.
From the main entrance to the south, the visitor access the first building that holds the main reception of the Embassy, the offices of the chancellery and the residence of the Ambassador. On the left, it is located the access the second building that houses on the first floor the room for diplomatic events and receptions, and offices on its second and third floors. Through the garden there is access to a third building that houses the Spanish consulate, joined to the first two through a canopy opened to the landscape.


Sustainability strategy
The facades of these buildings are made up of two layers: the first consists of vertical ceramic elements that are inspired by the trunks of the trees in terms of shape and texture, and form the structure of the building at the same time as they protect it from the direct sunlight. The second layer is composed of lightweight metal panels that give privacy to the interior space.
This approach is supported by a set of decisions that begin with the location of the new buildings following similar occupation carried out by the building prior to our intervention in the plot; The protection to the overheating of the facades through the shadows thrown by the trees that have been maintained; The garden with its recycled water ponds that refresh the atmosphere; A battery of solar panels on the roof to capture solar energy; and ends with a creative strategy of energy transfer, from one building to another, depending on the time of use of each of them.
The design motifs inspired by the trees begin with the façade elements, and continue in the interior elements such as stairs, floors and door handles, making the aesthetics of the building visible on all its scales. In this case, it could be affirmed that the adopted approach to energy conservation is also transformed into the aesthetics and materiality of the Embassy of Spain.
Within the site, between the buildings, the sensation of serenity and encounter with the place through its trees is strongly perceived. The combination of nature and the new buildings is a symbol of the diplomacy of both countries, respect for the existing and the welcome to new individual identity.
